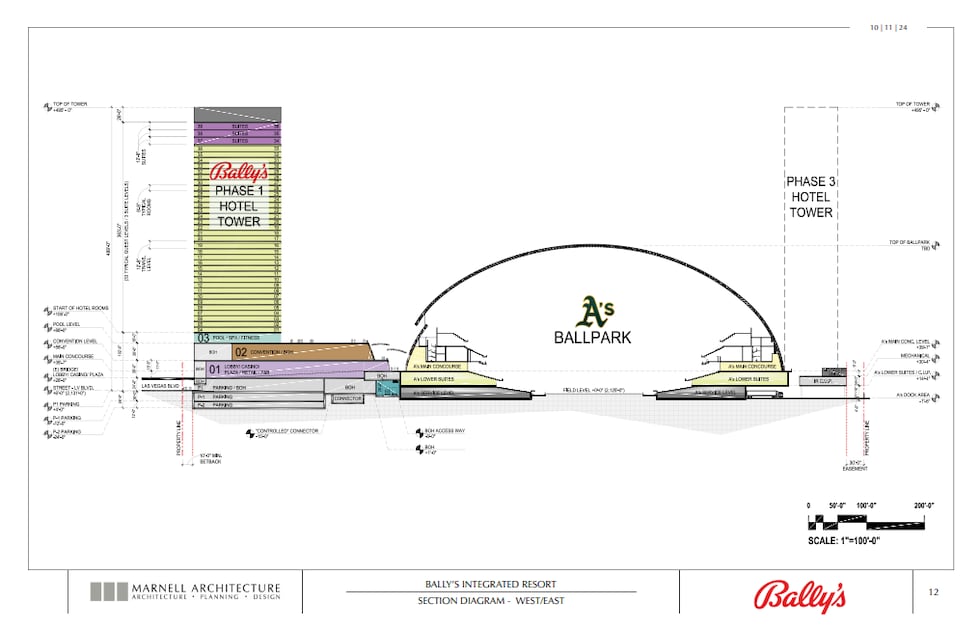LAS VEGAS, Nev. (FOX5) – A new masterplan and renderings have been submitted for the proposed A‘s Ballpark and Bally’s Resort on the Las Vegas Strip.
The documents were submitted to the Clark County Department of Comprehensive Planning on Tuesday, and detail the proposed phases of construction.

According to the plan, Phase 1 will include the construction of integrated parking structures, Hotel Tower 1, and a 95,000-square-foot conference center. Tower 1 is also set to include hotel components – including a pool, fitness center, and spa -while the casino component will include over 1,500 slot machines, 75 table games, and a sportsbook.

Phase 2 will focus on the southwest area of the lot, including the construction of additional integrated parking and Hotel Tower 2.
And finally, Phase 3 will focus on Hotel Tower 3, more parking, and a “Sky” Lobby.
In total, the lot will be divided into two parts: 9.4 acres for the ballpark and 16.68 acres for the Bally’s resort.

A spokesperson for Clark County highlighted that these documents are only initial submissions, and changes could come following the Stadium Board Authority Meeting on Thursday.
During that meeting, the board is also expected to review the latest drafts for lease, development, and non-relocation agreements on the stadium.
A’s team owner is also expected to present a source for the team’s private financing.
The stadium is still expected to be completed by the 2028 MLB season.
Copyright 2024 KVVU. All rights reserved.

